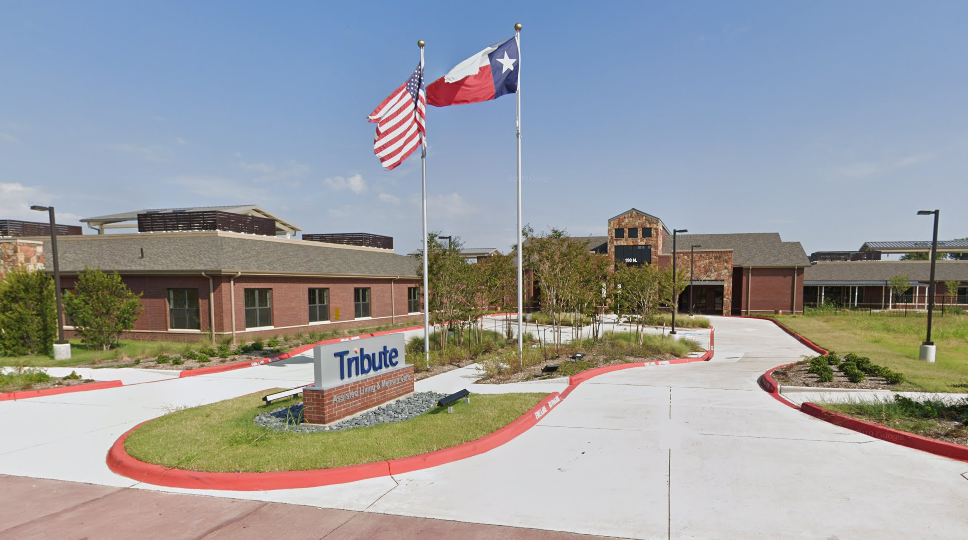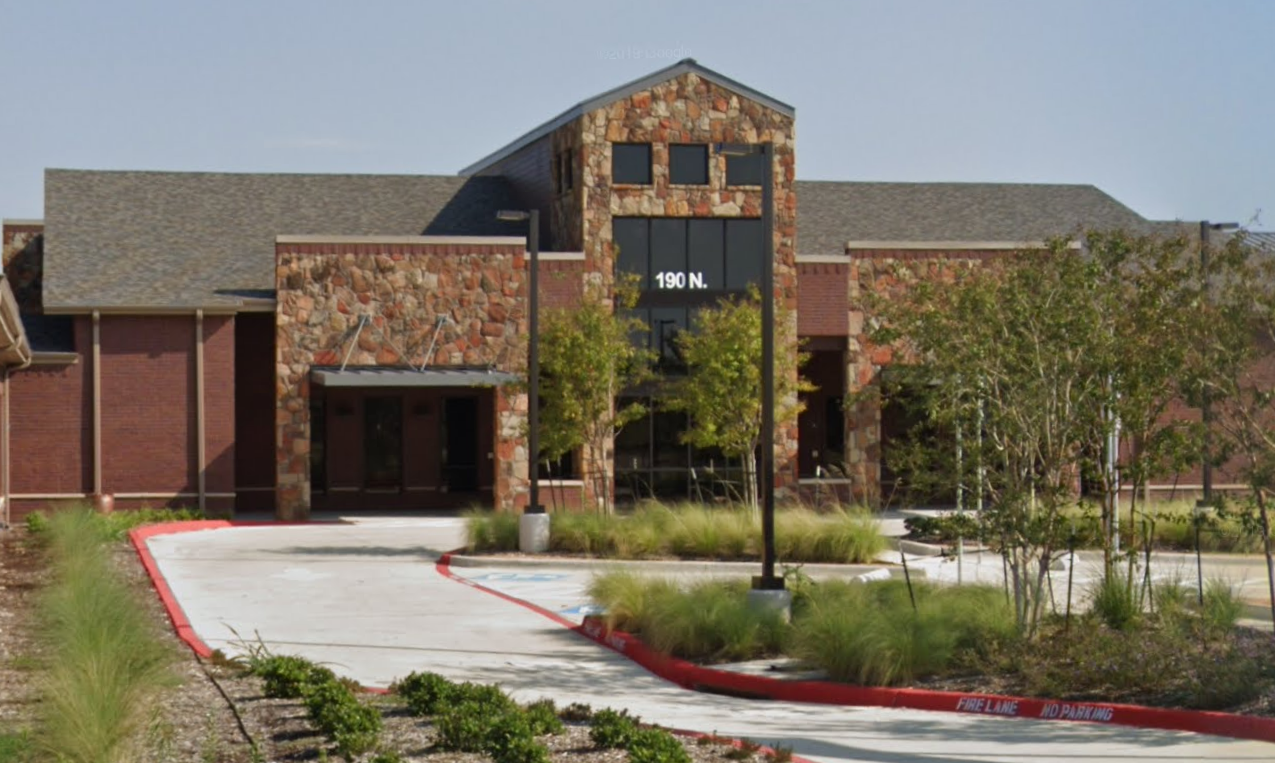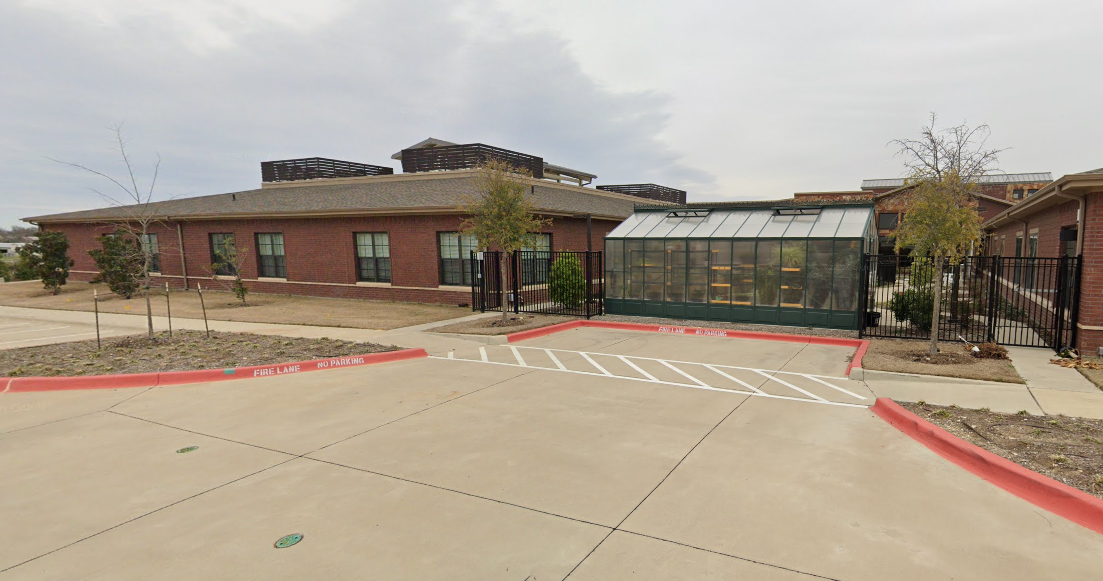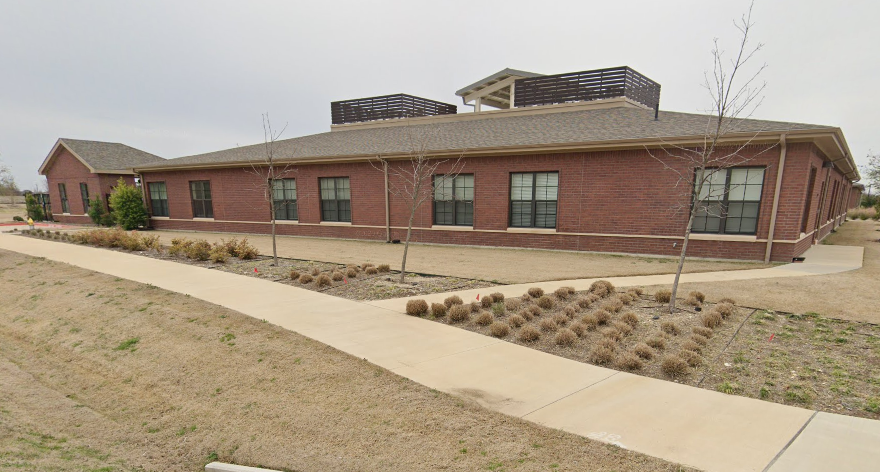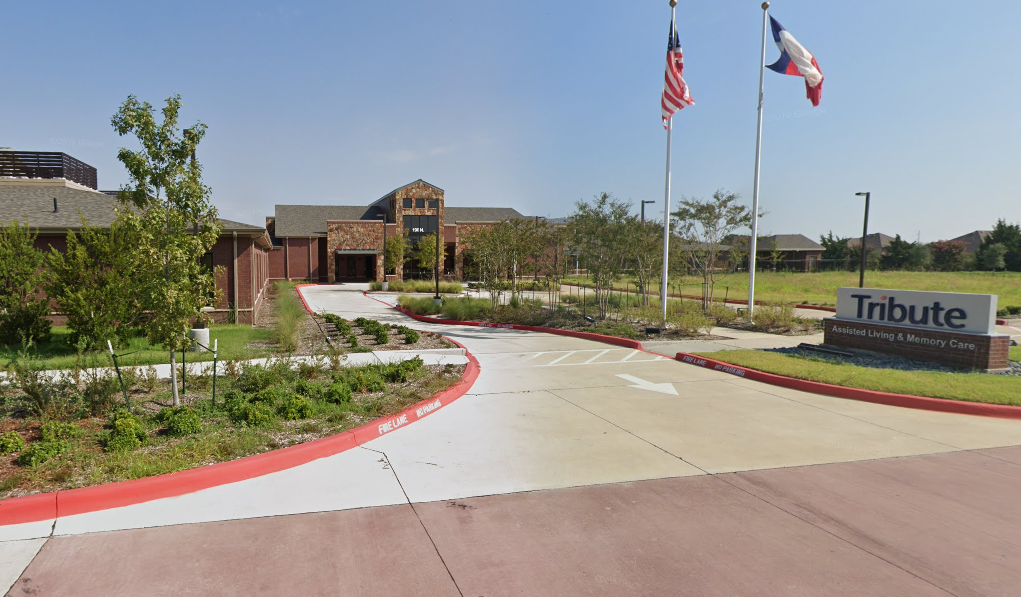Healthcare
click on left or right side to see additional images.
Tribute Memory Care
Description: The project consisted of a new ground-up facility with three separate wings for Memory Care and Assisted Living, as well as a Commons Area housing the kitchen and dining facility, exercise and therapy spaces, and office space. The structure is wood framed, with a post-tensioned foundation and pre-engineered wood roof trusses. Each wing is built around a central courtyard with a steel framed canopy structure.
Location: Prosper, Texas
Building Size: 60,000 s.f.
Architect: Hodges Architecture
Services Provided: Structural Engineering

