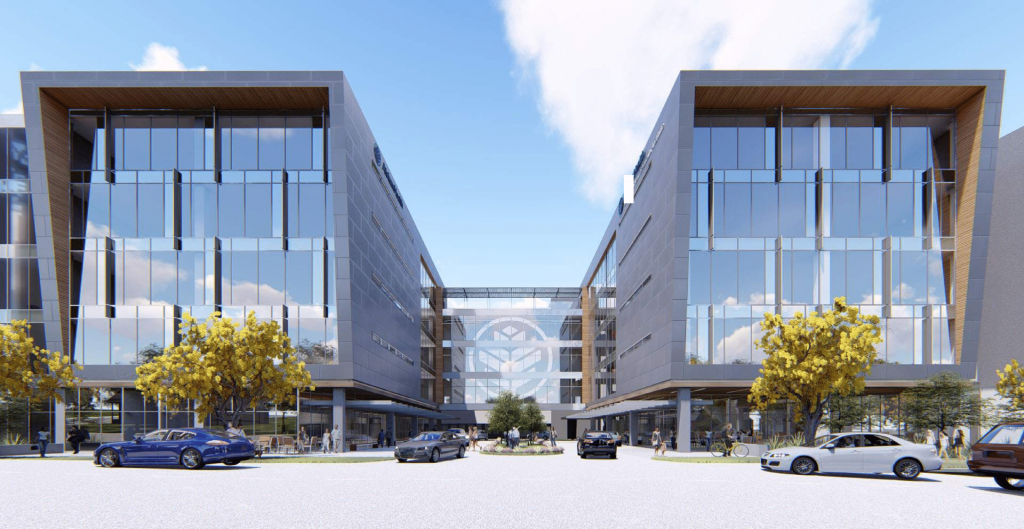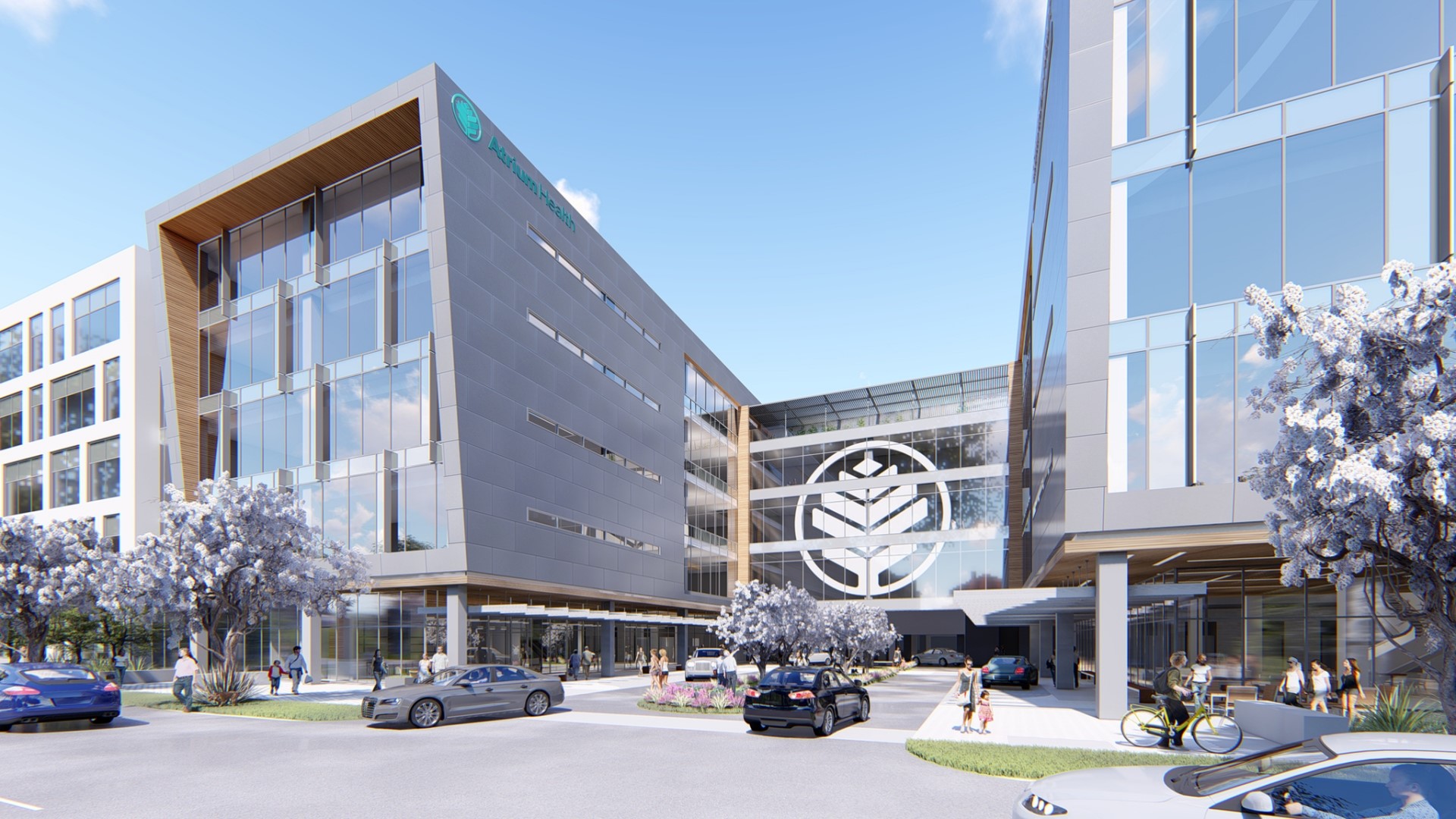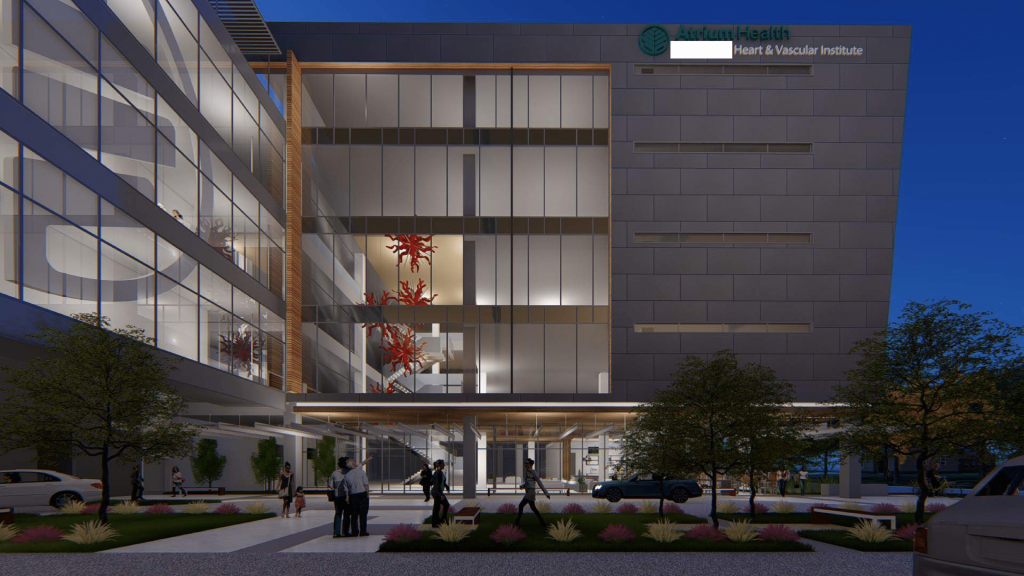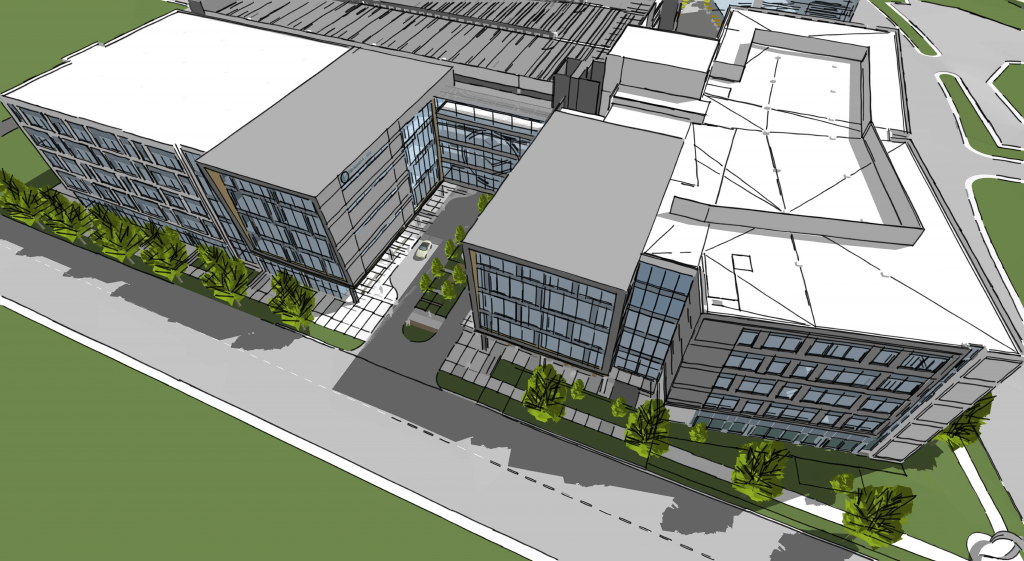Commercial
COMMERCIAL/CORP OFFICE
click on left or right side to see additional images
CENTER CITY MEDICAL OFFICE BUILDINGS 1 & 2
This distinctive addition to the Charlotte medical district consists of two-five-story medical office buildings totaling 460,000 sf over a two-level, 100,000 sf below-grade parking garage. The foundation system consists of spread footings supported on compressed aggregate piers. The parking garage structure is a concrete pan-joist system, and the office buildings are steel frames, enhanced with the Sideplate moment frame technology system.
Location: Charlotte, North Carolina
Building Size: 7 stories, 560,000 sf
Project Cost: $95M
Client: Beck Architecture
Services Provided: Structural Engineering





