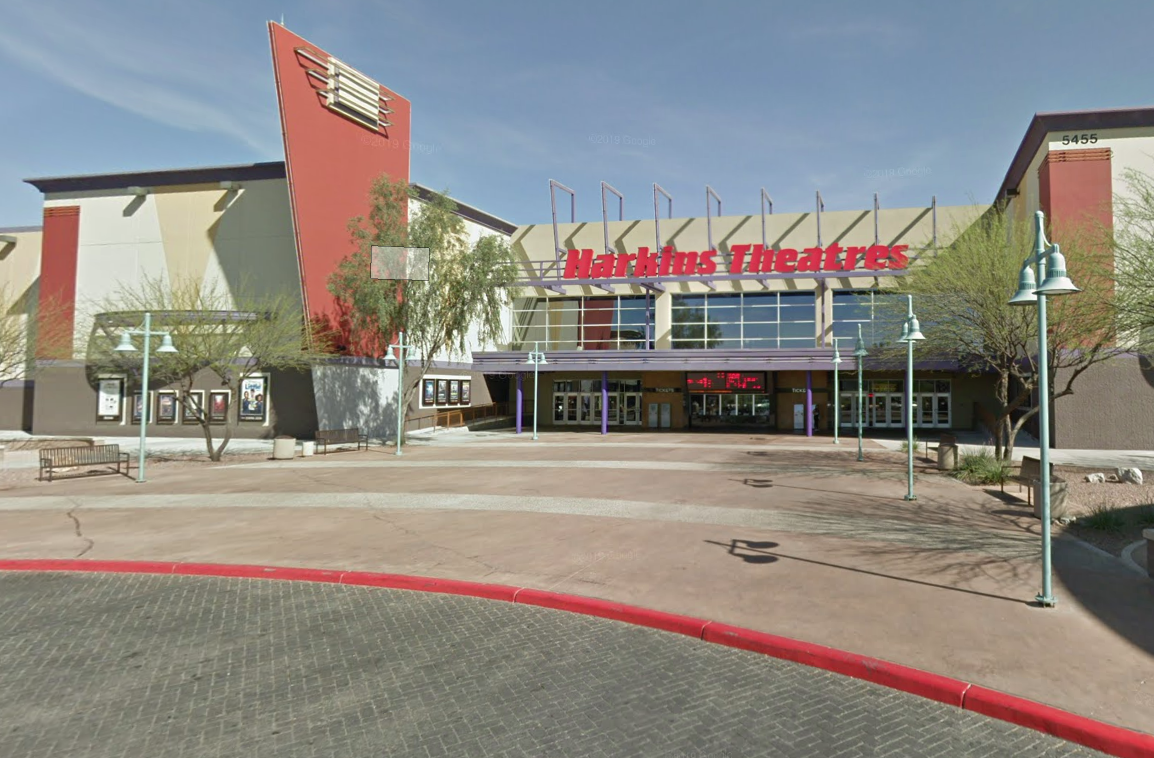Entertainment/Retail
Entertainment/Retail
Harkins Theaters Re-Seat Projects
Description: The project consisted of structural changes to accommodate larger lounge-type seating in 16-18 screen movie theaters. The existing structures have a combination of risers supported on either structural foam or elevated metal decks. The scope included accommodating additional seismic bracing due to the additional risers.
Location: various locations in Colorado, Arizona, California
Building Size: approx. 80,000 s.f. each
Architect: Parkway Construction and Architecture
Services Provided: Structural Engineering

