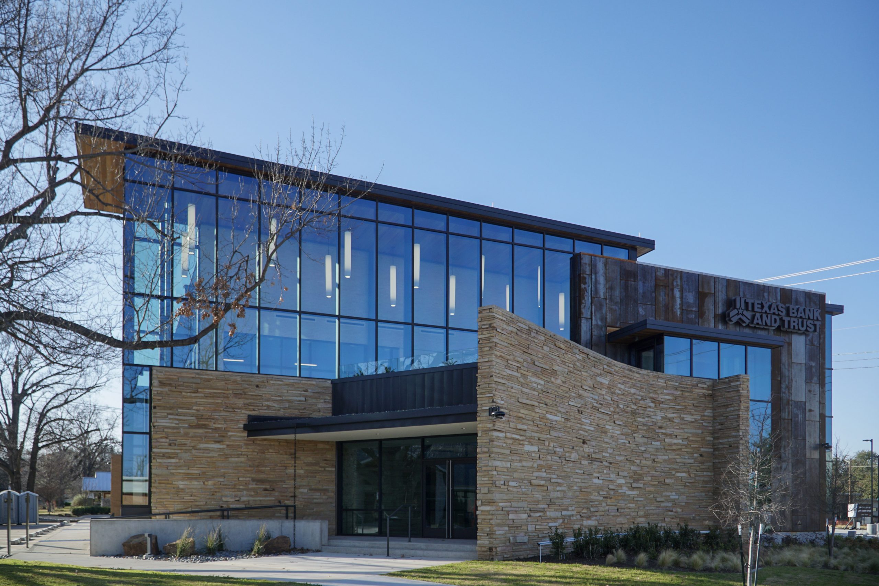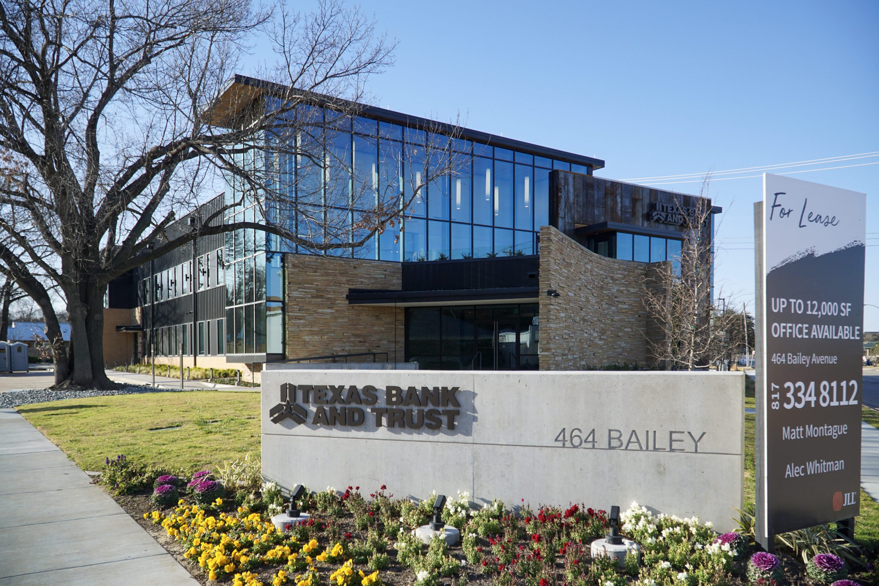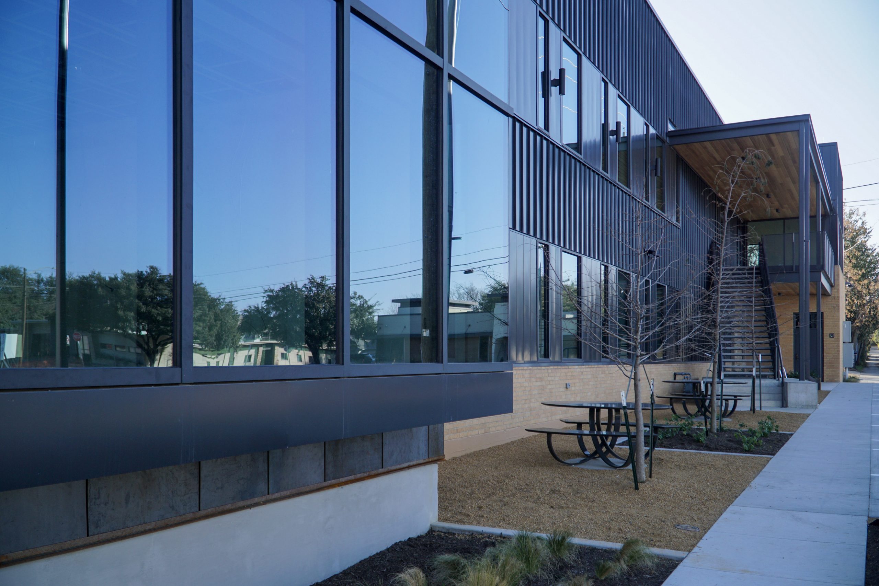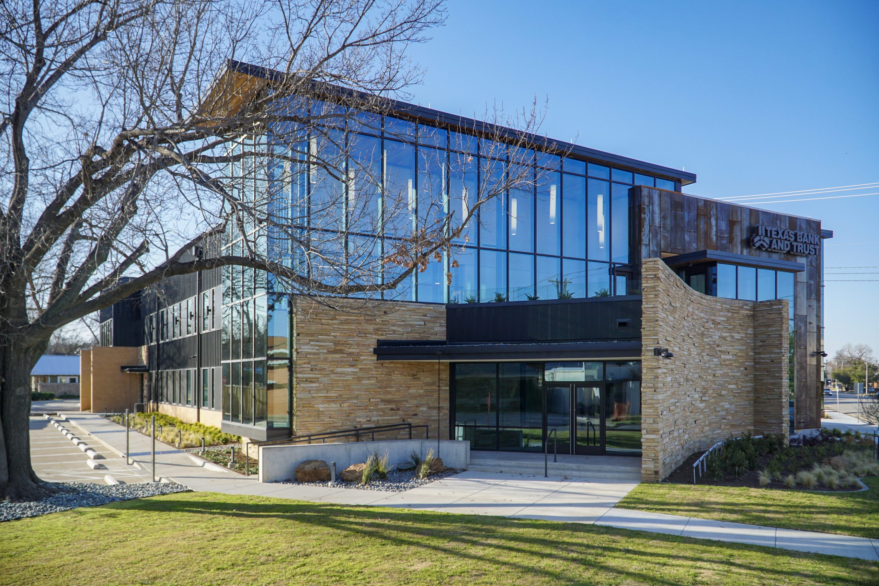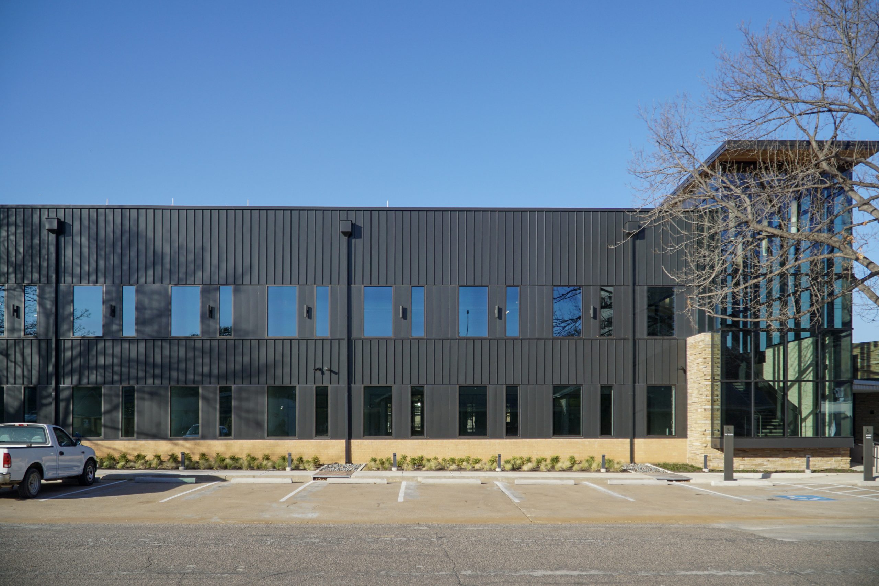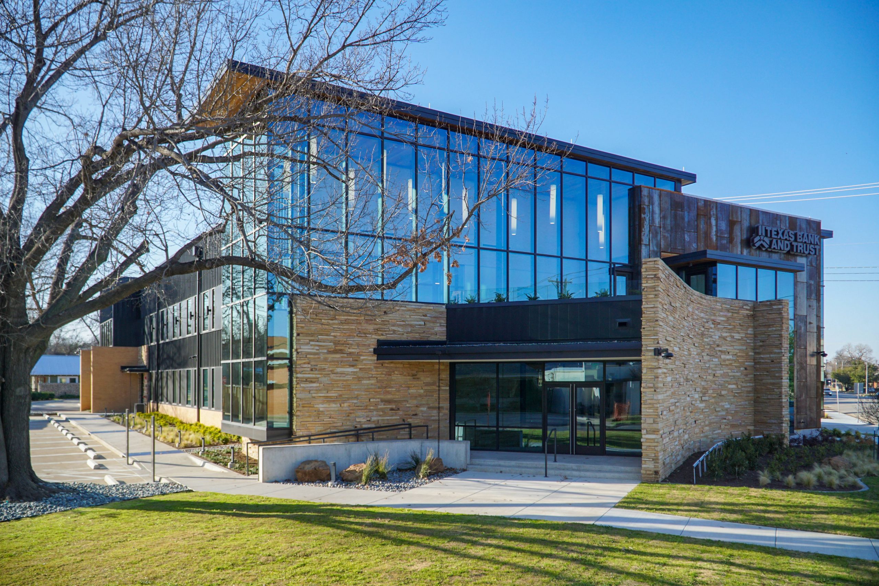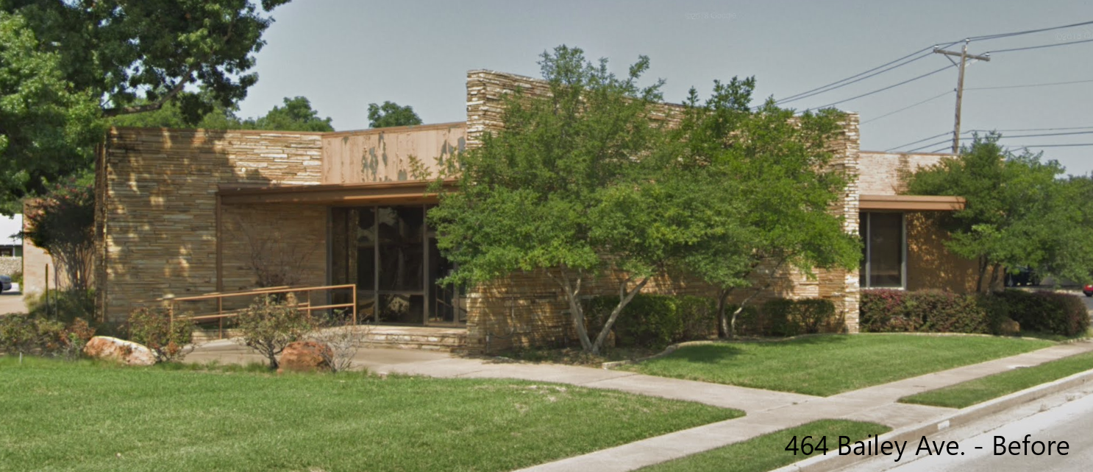Commercial
COMMERCIAL/CORP OFFICE
click on left or right side to see additional images
464 Bailey Avenue
Description: Originally built in 1954 and designed by Architect Preston Geren, the mid-century building at 464 Bailey Avenue in Fort Worth, Texas, featured large expanses of natural stone and brick. The redevelopment of the structure incorporated important elements of the original structure while nearly doubling the area of the building and adding many new features and upgrades. The construction re-used many of the exterior walls, columns and girders along with new structural steel framing to add a 2nd floor with a dramatic new atrium, terrace and balcony.
Location: Fort Worth, Texas
Building Size: 24,000 s.f.
Architect: Beck Architecture
Services Provided: Structural Engineering

